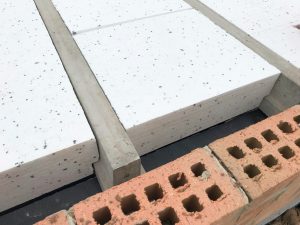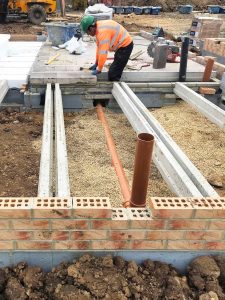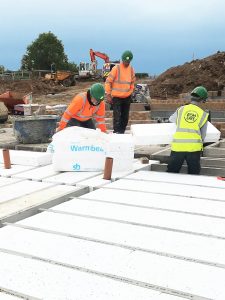
S and B Warmbeam® (Top Sheet System)
S and B Warmbeam® (Top Sheet System)
The Client Brief
When it comes to the specifying a solution for suspended ground floors, speed of construction and thermal performance are often ranked high on a UK housebuilder’s wish list. This is especially true in the domestic new-build sector. And with the ongoing difficulties in sourcing concrete blocks, floors that have traditionally been constructed from concrete beam and block are gradually being replaced by newer, more cost effective methods.
Our client, a renowned UK national house builder, enlisted us to work alongside their in-house design team to devise an alternative flooring solution for their latest domestic new-build plot in Northumberland.
The brief was simple. They wanted a beam and block alternative that was quick to install, offered a high level of thermal insulation / structural performance, and which also proved advantageous from a cost perspective. The BBA approved S and B EPS Warmbeam® (Top Sheet System) was considered a perfect solution to their requirements.
The Challenge
The S and B EPS Warmbeam® (Top Sheet System) offers a strong, insulated alternative to traditional concrete beam and block floors. As with traditional ground flooring methods, a DPC is laid on top of the load bearing and end walls and pre-stressed concrete floor beams are positioned at specified locations and centres.
At this point, precision-profiled Warmbeam® EPS start panels are positioned against the inside face of the wall. The adjacent beam is then moved into position to support the profiled edge of the panel and the flat face of the panel provides a tight friction fit against the wall.
Central infill panels are then carefully cut to size and slotted securely between the remaining beams, ensuring care is taken to accommodate service penetrations.
Minor gaps in the insulation are sealed with small offcuts of EPS and expanding foam is used to reduce the occurrence of thermal bridging. End panels are finally inserted to completed the infill installation.
Once a level floor zone has been achieved, a Warmbeam® EPS Top Sheet is laid over the entire floor area, again making way for service penetrations and part sheet widths where necessary.
Whilst not specified on this particular project, at this stage gas barriers and underfloor heating pipes can be installed. These can be secured to the top sheet insulation material using standard pipe clips.
Perimeter edge strips are installed to prevent cold bridging and a structural concrete topping (floor screed) is carefully poured and levelled to provide a thermally efficient surface.
S and B EPS Warmbeam® Top Sheet System Benefits:
High thermal performance – helps to eliminate cold bridging
- Quick and easy to install
- Lightweight and portable
- Precision cut boards to suit any beam profile
- Suitable for residential & commercial applications
- BBA approved
- Part L compliant
- NHBC approved
- A+ Green Guide rated insulation
The Site Manager on this particular project was delighted with the whole process. He said “From specification to the final laying of the screed topping, the team at S and B have been absolutely outstanding.
“The Warmbeam® Top Sheet System was so quick and simple to install that we virtually doubled the speed of production. With EPS insulation boards being light and portable, the overall amount of manual handling on site was reduced. Boards were easy to cut and position, which again reduced labour time and costs and all of our offcuts were collected and recycled. This not only helped us from a waste perspective – but it’s also good to know you’re doing something positive for the environment as well.”
S and B EPS Managing Director Darren Smith commented “Seeing our very own Warmbeam® EPS System being successfully used on such a local project is fantastic.”




