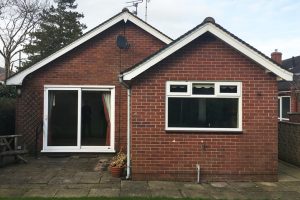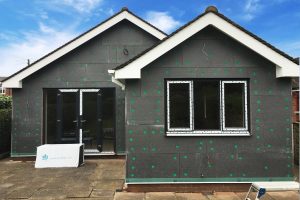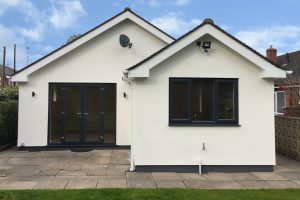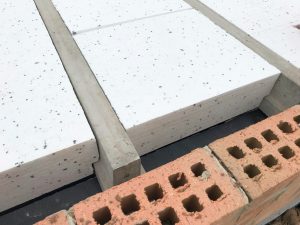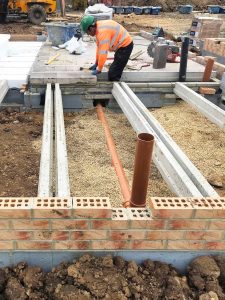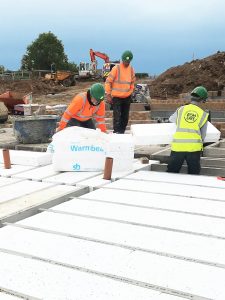
Case Studies
External Wall Insulation – Private Residence
The Client Brief
With the imminent launch of the Green Homes Grant scheme, more and more private homeowners are seriously considering how best to take advantage of the initiative to improve the energy efficiency of their homes.
The Government has pledged to provide vouchers that will cover two-thirds of the cost of energy-saving improvements, up to the value of £5,000 per typical household and £10,000 per low-income household.
The aim of the scheme is to encourage energy efficiency, as well as helping to boost the economy during the coronavirus pandemic by creating additional jobs. Due to run from September 2020 to 31st March 2021, it is estimated that qualifying families will make an average annual saving of £200 on their energy bills by taking advantage of the scheme.
One such private homeowner recently installed an external wall insulation system on his home in Congleton, Cheshire.
The Challenge
The Client’s three-bedroomed bungalow had already benefitted from having cavity wall insulation installed in the past. Yet having worked in the insulation industry for most of his working life, the Client knew that there was more that he could do to improve its energy efficiency.
He had already calculated that heating and cooling his bungalow accounted for approximately 78% of its total energy consumption. Therefore, he required a solution that would help to maintain an ambient temperature within his home – whilst saving money on climate control and creating a reduction in his carbon footprint. As part of the project, he also wanted to preserve and modernise the external fabric of the building.
The Client told us “Many private homeowners worry that an external wall insulation system will increase the external dimensions of a building, thereby reducing the width of pathways and entrances etc. But to be honest, because our bungalow had previously had cavity wall insulation installed, we only needed to add 30mm of Lambdatherm® insulation to achieve our desired U-values”.
When used on the external face of a masonry wall, S and B’s Lambdatherm® external wall insulation maximises the natural thermal capacity of a wall and assists in the reduction of thermal fluctuations.
The Client went on to say “From an insulation perspective, there is no better way to prevent domestic energy loss than by installing an external wall insulation system. Almost certainly the reason it is considered a primary measure in the Green Homes Grant scheme.”
“Using S and B Lambdatherm® was the obvious choice on this particular project. The material is lightweight, easy to cut, quick to install and better still, the waste offcuts were fully recyclable. We encapsulated the whole exterior of the property and the EPS gave us the perfect substrate for a reinforced mineral render system to be applied.”
Expanded polystyrene is the perfect material for insulating domestic low-rise properties. EPS is a lightweight sustainable product with 100% recyclability; so from an energy-saving perspective, not only does the homeowner reduce their own carbon footprint, but as a manufacturer, we do too.
S and B Warmbeam® (Top Sheet System)
The Client Brief
When it comes to the specifying a solution for suspended ground floors, speed of construction and thermal performance are often ranked high on a UK housebuilder’s wish list. This is especially true in the domestic new-build sector. And with the ongoing difficulties in sourcing concrete blocks, floors that have traditionally been constructed from concrete beam and block are gradually being replaced by newer, more cost effective methods.
Our client, a renowned UK national house builder, enlisted us to work alongside their in-house design team to devise an alternative flooring solution for their latest domestic new-build plot in Northumberland.
The brief was simple. They wanted a beam and block alternative that was quick to install, offered a high level of thermal insulation / structural performance, and which also proved advantageous from a cost perspective. The BBA approved S and B EPS Warmbeam® (Top Sheet System) was considered a perfect solution to their requirements.
The Challenge
The S and B EPS Warmbeam® (Top Sheet System) offers a strong, insulated alternative to traditional concrete beam and block floors. As with traditional ground flooring methods, a DPC is laid on top of the load bearing and end walls and pre-stressed concrete floor beams are positioned at specified locations and centres.
At this point, precision-profiled Warmbeam® EPS start panels are positioned against the inside face of the wall. The adjacent beam is then moved into position to support the profiled edge of the panel and the flat face of the panel provides a tight friction fit against the wall.
Central infill panels are then carefully cut to size and slotted securely between the remaining beams, ensuring care is taken to accommodate service penetrations.
Minor gaps in the insulation are sealed with small offcuts of EPS and expanding foam is used to reduce the occurrence of thermal bridging. End panels are finally inserted to completed the infill installation.
Once a level floor zone has been achieved, a Warmbeam® EPS Top Sheet is laid over the entire floor area, again making way for service penetrations and part sheet widths where necessary.
Whilst not specified on this particular project, at this stage gas barriers and underfloor heating pipes can be installed. These can be secured to the top sheet insulation material using standard pipe clips.
Perimeter edge strips are installed to prevent cold bridging and a structural concrete topping (floor screed) is carefully poured and levelled to provide a thermally efficient surface.
S and B EPS Warmbeam® Top Sheet System Benefits:
High thermal performance – helps to eliminate cold bridging
- Quick and easy to install
- Lightweight and portable
- Precision cut boards to suit any beam profile
- Suitable for residential & commercial applications
- BBA approved
- Part L compliant
- NHBC approved
- A+ Green Guide rated insulation
The Site Manager on this particular project was delighted with the whole process. He said “From specification to the final laying of the screed topping, the team at S and B have been absolutely outstanding.
“The Warmbeam® Top Sheet System was so quick and simple to install that we virtually doubled the speed of production. With EPS insulation boards being light and portable, the overall amount of manual handling on site was reduced. Boards were easy to cut and position, which again reduced labour time and costs and all of our offcuts were collected and recycled. This not only helped us from a waste perspective – but it’s also good to know you’re doing something positive for the environment as well.”
S and B EPS Managing Director Darren Smith commented “Seeing our very own Warmbeam® EPS System being successfully used on such a local project is fantastic.”
Other Case Studies

External Wall Insulation – Private Residence
With the imminent launch of the Green Homes Grant scheme, more and…
Read more
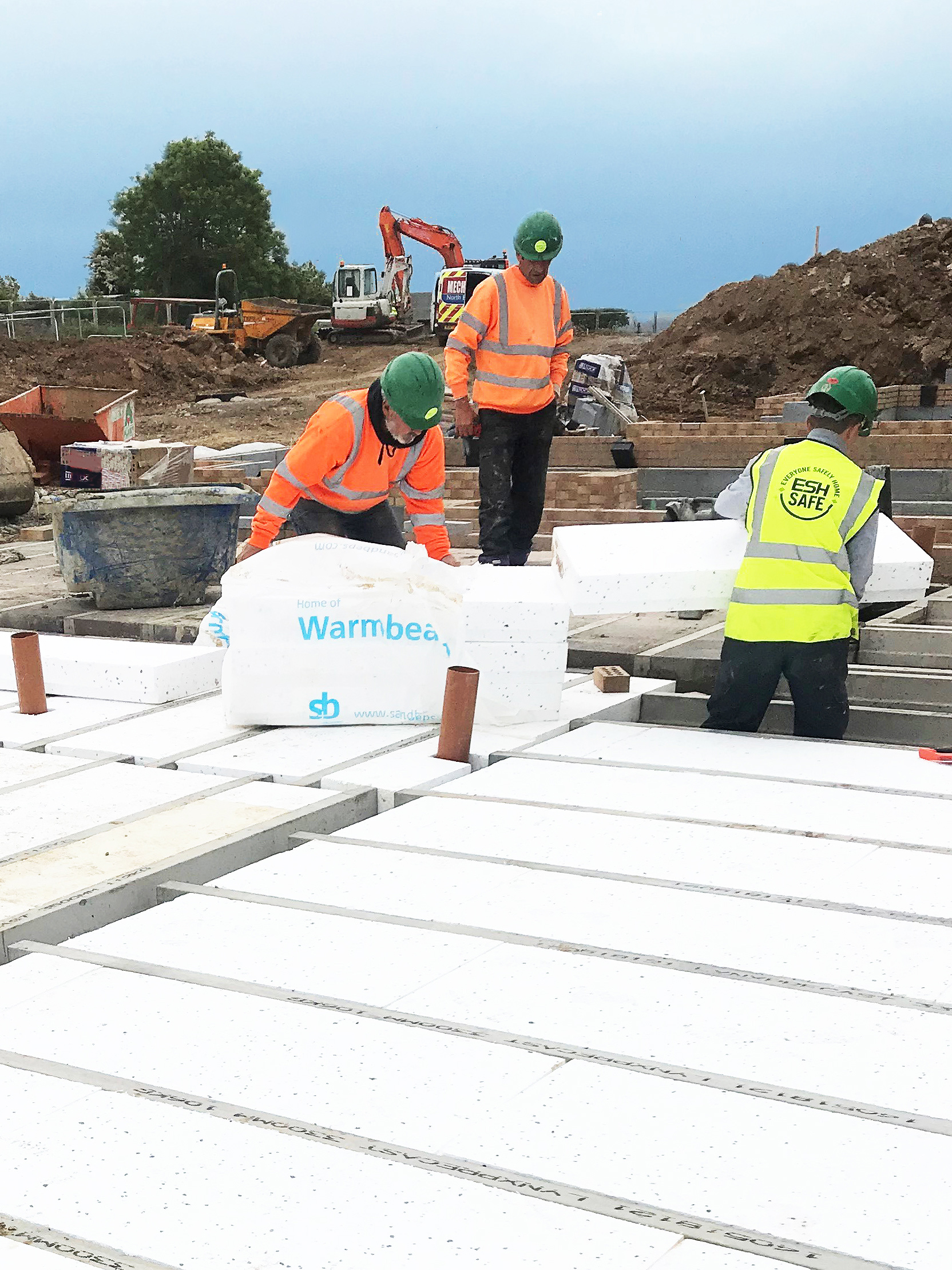
S and B Warmbeam® (Top Sheet System)
When it comes to the specifying a solution for suspended ground floors,…
Read more
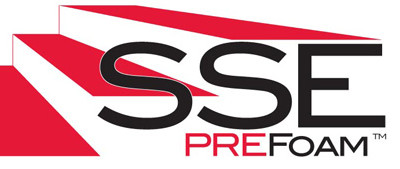
Luxury Cinema Sheffield
Work is well underway on the development of luxury cinema construction all…
Read more
Lambdatherm® EPS
S and B EPS are constantly looking at ways to ensure that…
Read more

Business Efficiency
S and B wanted to help drive business efficiency and add a…
Read more

Waste Collection
To provide and Monitor a cost effective and environmentally friendly scheme allowing…
Read more

New Coronation Street Studios
The specification needed was S and B EPS 150 flooring grade to…
Read more

Preston Site
140mm thick boards of S and B Lambdatherm 70 grade material was…
Read more

Waste collection scheme
S and B EPS Ltd offer a waste collection scheme allowing uncontaminated…
Read more

Manchester Co-op
S and B Eps supplied Bespoke CNC profiled cut EPS – to…
Read more

East Sussex school project
The project was to insulate the floor area of over 1000 sq-m…
Read more

Beechwood Business Park
One of The UK’s first Passivhaus Office uses EPS external Wall Insulation…
Read more

Barratt Great West Quarter
Over 10,000 cu-m of Expanded Polystyrene was used in the makeup of…
Read more

Olympic Aquatic centre
S and B EPS Fill 70 grade material was selected as the…
Read more

TT2
Construction of a new tyne tunnel crossing was completed in 2011 to…
Read more

Brockholes Visitor Centre
S and B fill blocks were chosen as the preferred solution to…
Read more


